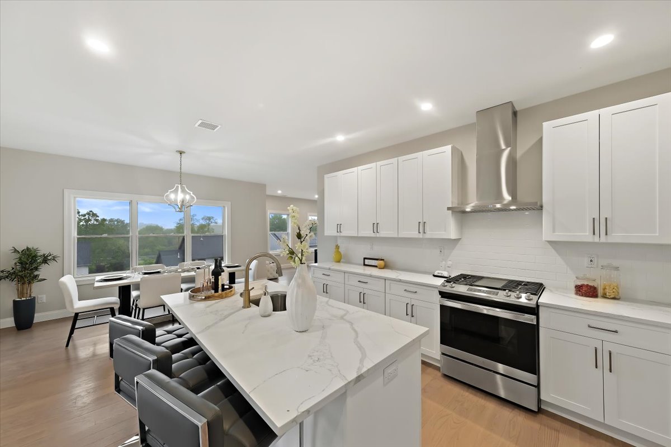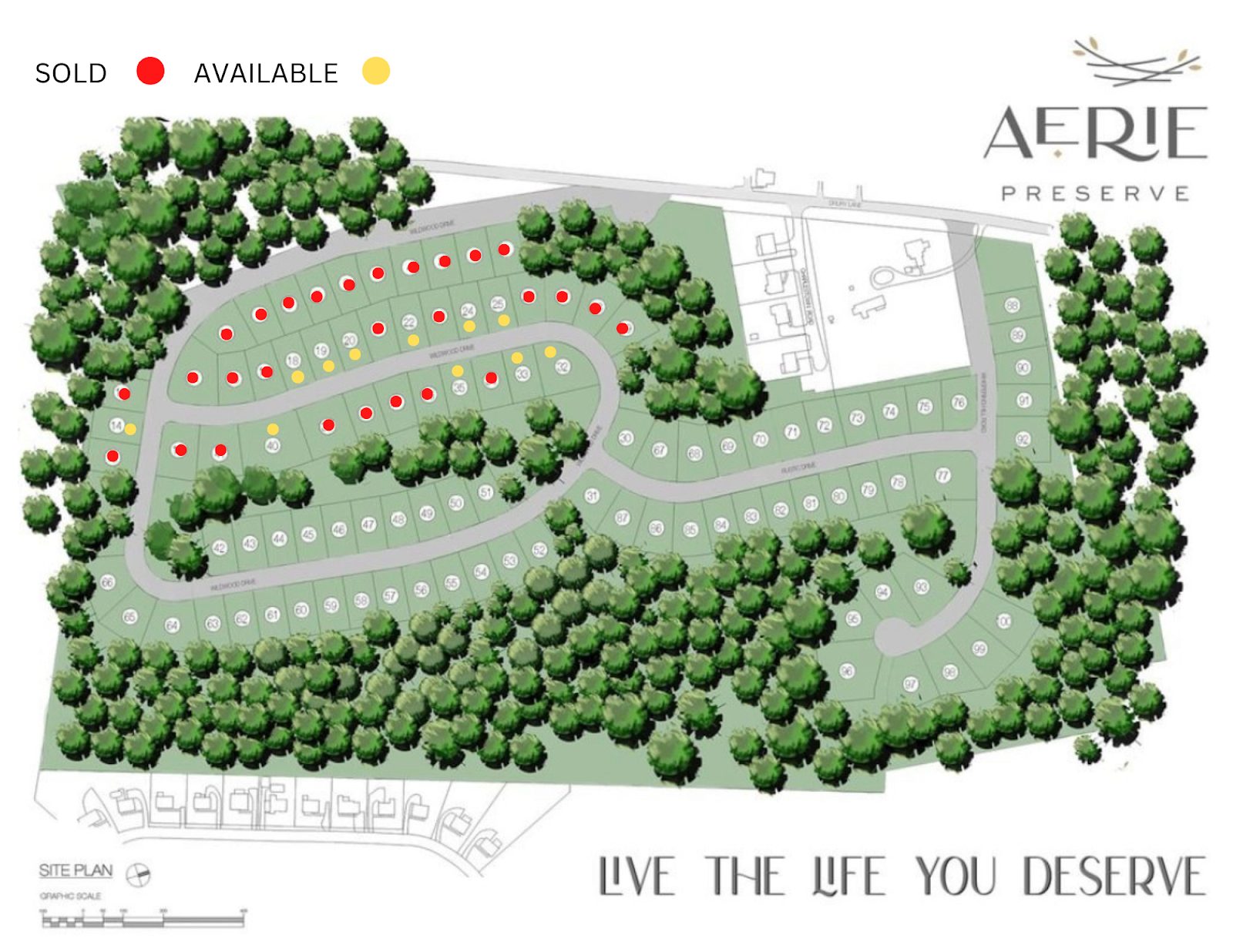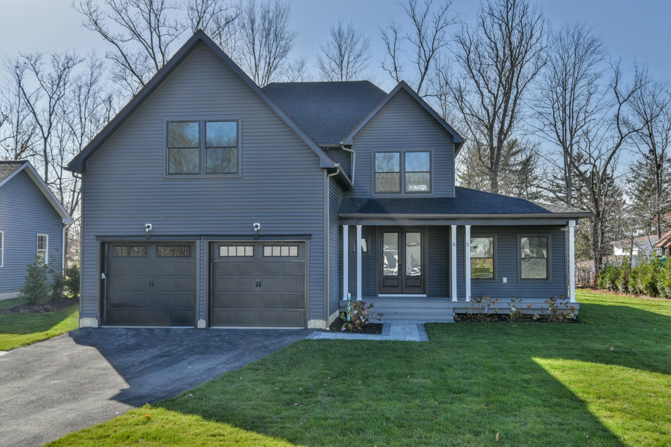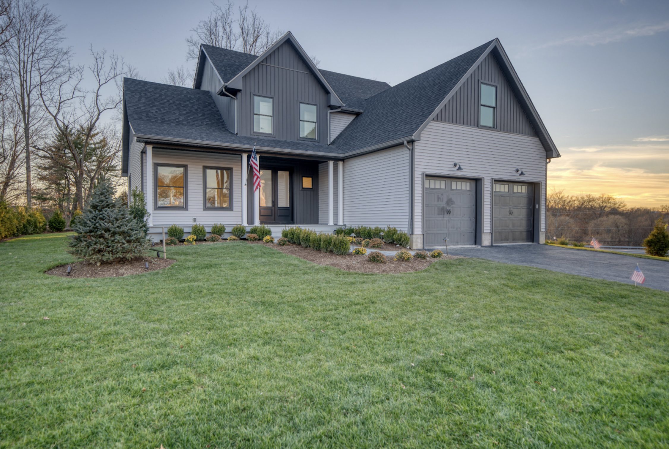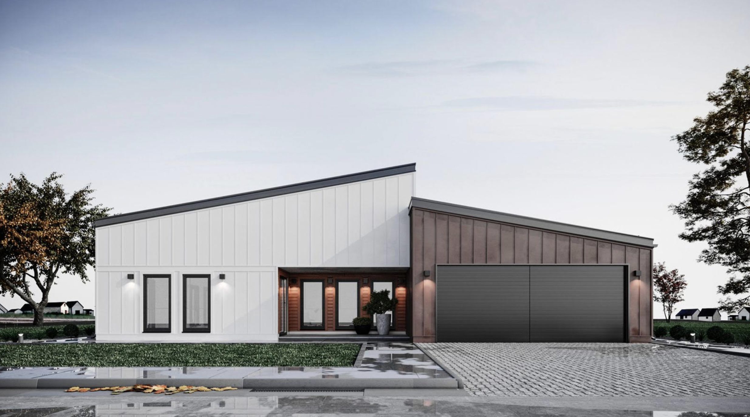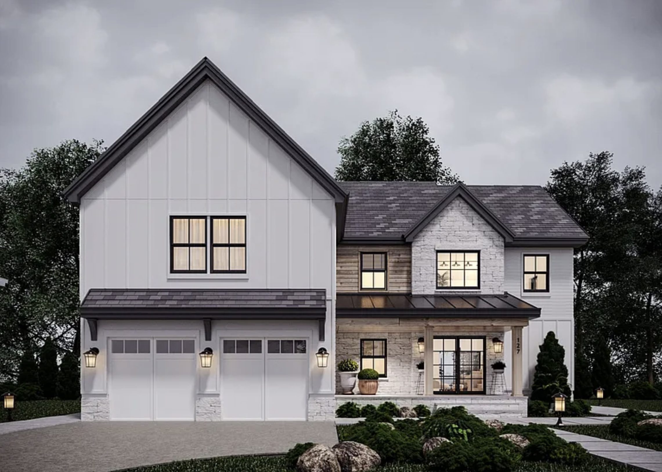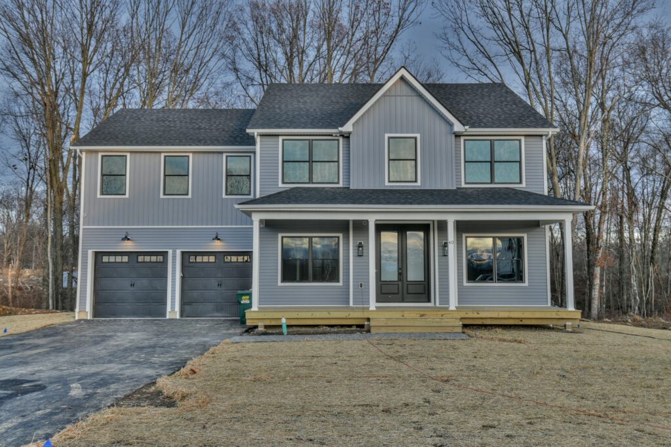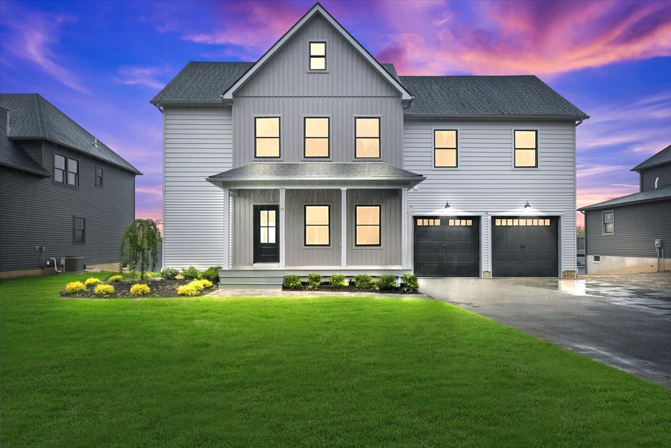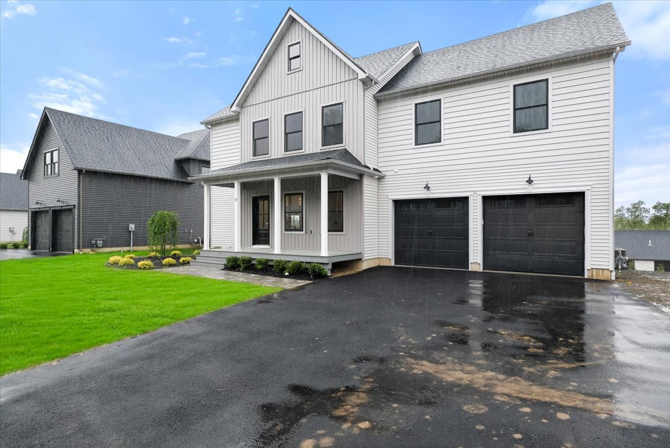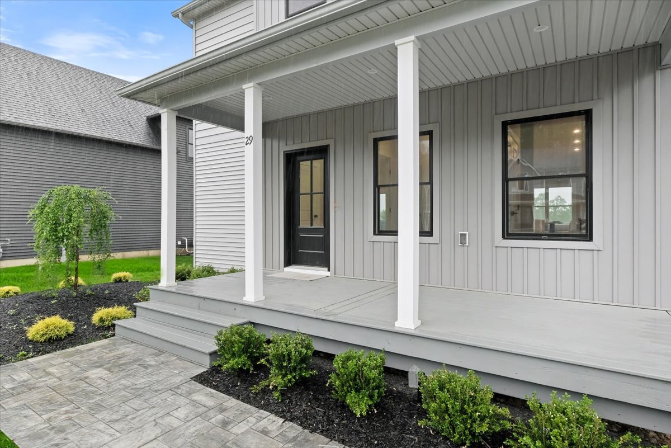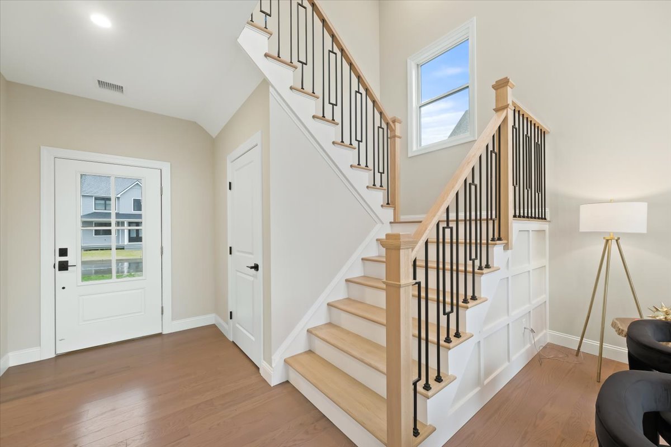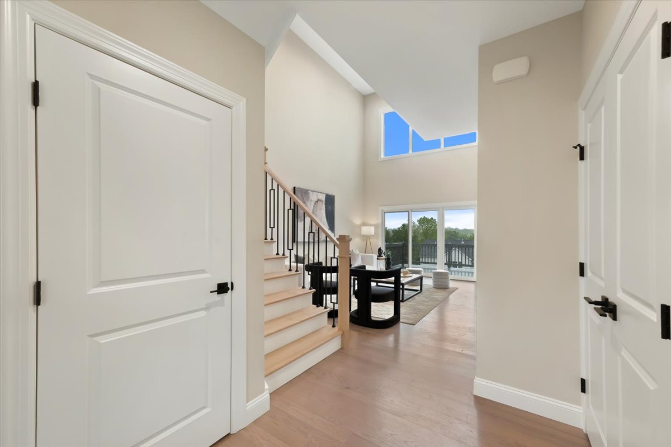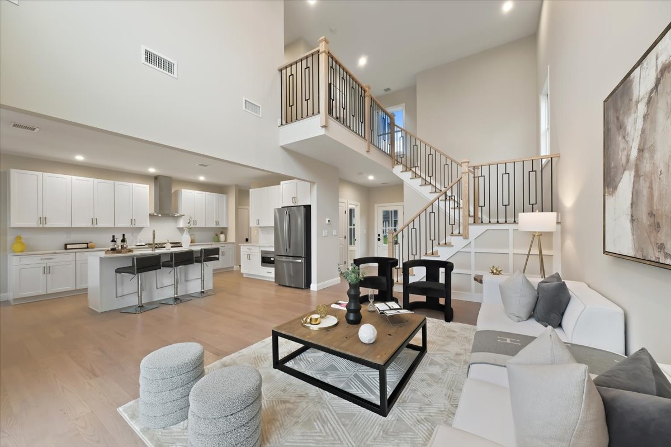29 Wildwood Drive | Rock Tavern, NY
Get ready to nestle up in Orange County’s newest development! Welcome home to Aerie Preserve, one of the newest developments in the Mid-Hudson Region of the beautiful Hudson Valley. "The Sanctuary" at 29 Wildwood Drive is a move-in-ready 2,400+ SF home with incredible 25-foot ceilings and an open-concept floor plan.
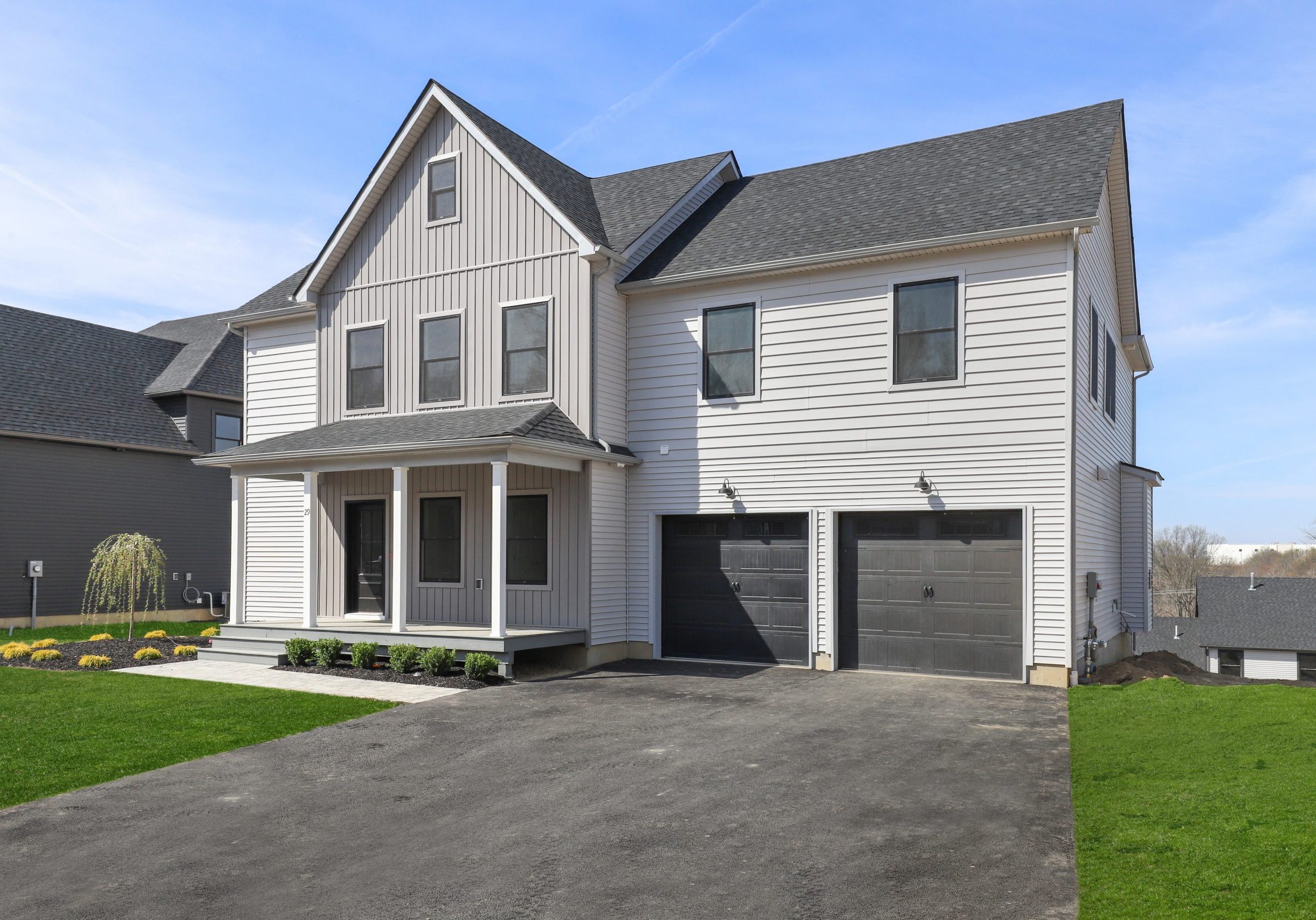
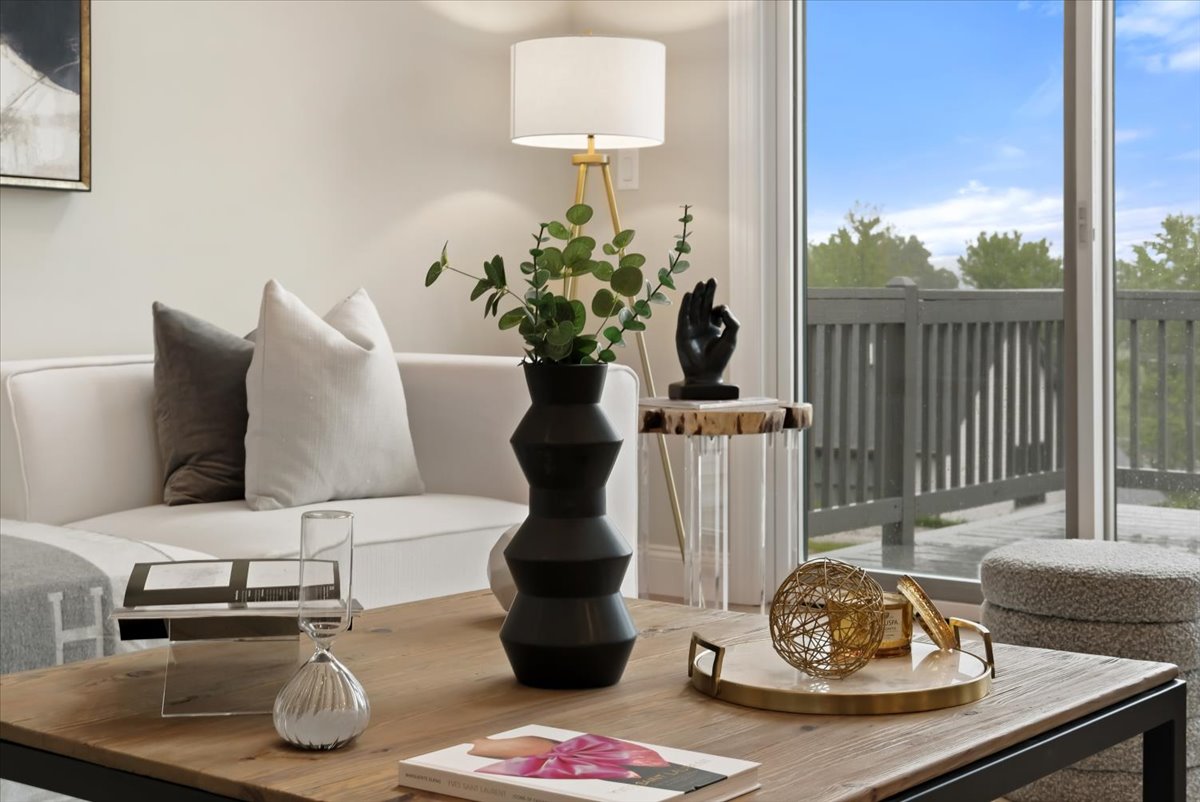
About the home
Those looking for a home with the latest design trends will fall in love with 29 Wildwood’s designer-curated eat-in-kitchen. White quartz flows across both the white center island surrounding countertops, accented by contrasting brushed hardware for an extra flair. Hardwood flooring throughout the first level perfectly joins together the kitchen, dining and living area, plus the extra nook off the kitchen to make your own. Sliding glass doors off the dining area open up to your private deck space overlooking the backyard.
Upstairs on the bedroom level are three spacious guest-rooms, a full guest bathroom with dual sinks, plus an incredible primary suite with a private full-bathroom including a soaking tub and walk-in shower. The nook in the primary bedroom is the perfect place to design your dream closet, reading area, nursery, or whatever you can think of!
An additional 1,000+ SF in the basement has an egress window allowing for endless possibilities in this unfinished space. Add a bedroom, additional living room, or a home gym to really make this one your own.
Come see everything this new community has to offer! Reach out to our team for more information.
Listed for $750,000
4 Bedrooms
2.5 Bathrooms
2,400+ SF
0.25 Acres
Est. 2022 Taxes: $12,000
Taxes, square footage, and lot size approximate.
About Aerie Preserve
Aerie Preserve is a community located in the picturesque town of Rock Tavern in Orange County, NY. Nestled in the Mid-Hudson Region of the Hudson Valley, the community offers residents a chance to enjoy the beauty of the area while still being close to city amenities.
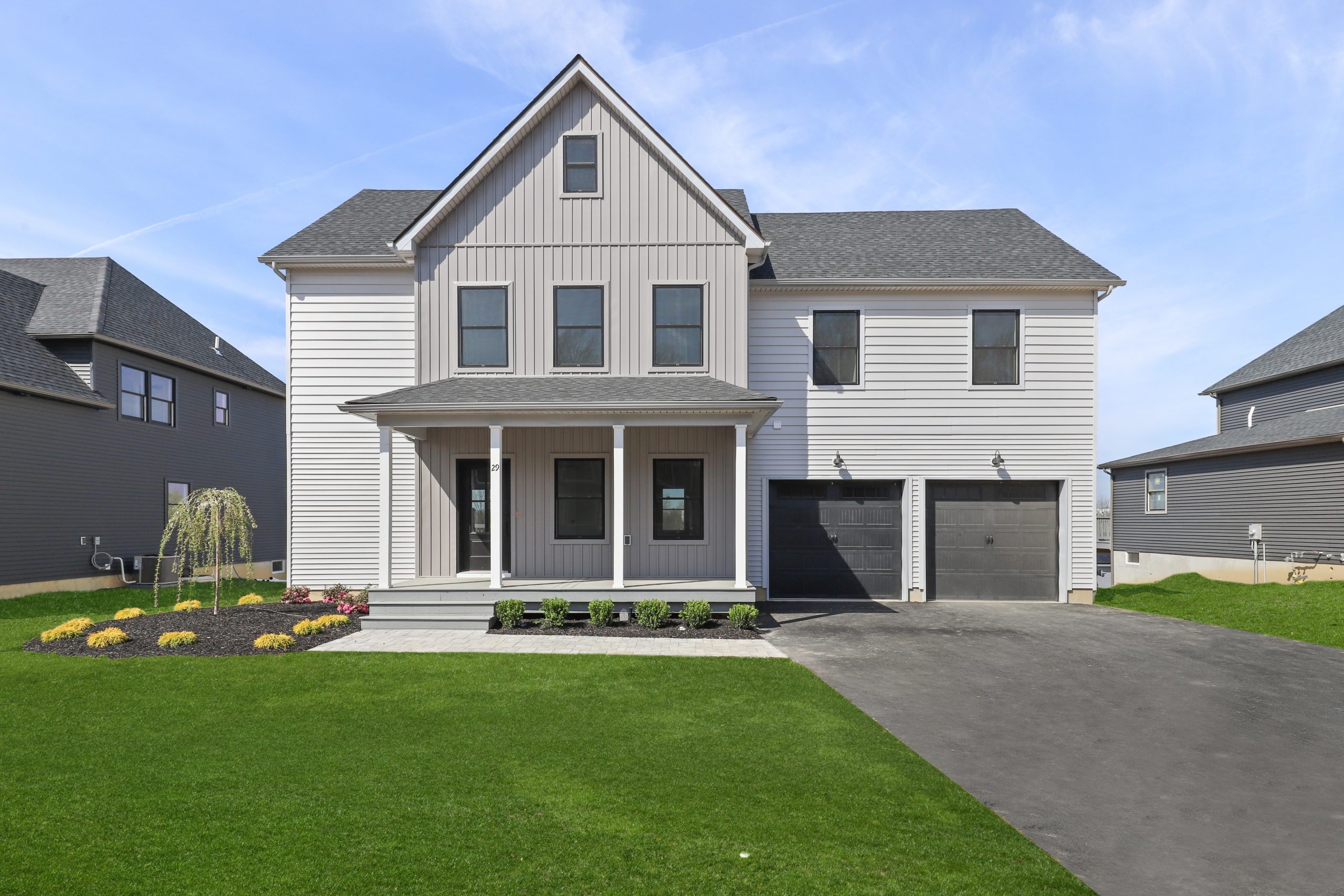
The Neighborhood
Aerie Preserve is a development of 96 single-family homes, each one expertly designed and constructed by the reputable builder, Argo. The development offers a wide variety of modern and unique home models to choose from, accommodating over more than five different models to cater to the diverse needs of all families. So whether you’re a first-time homebuyer or a growing family, Aerie Preserve has the perfect home for you. The community also offers access to amenities such as parks, recreational areas, and community spaces, making it the perfect place to call home.
Additional Models in Aerie Preserve
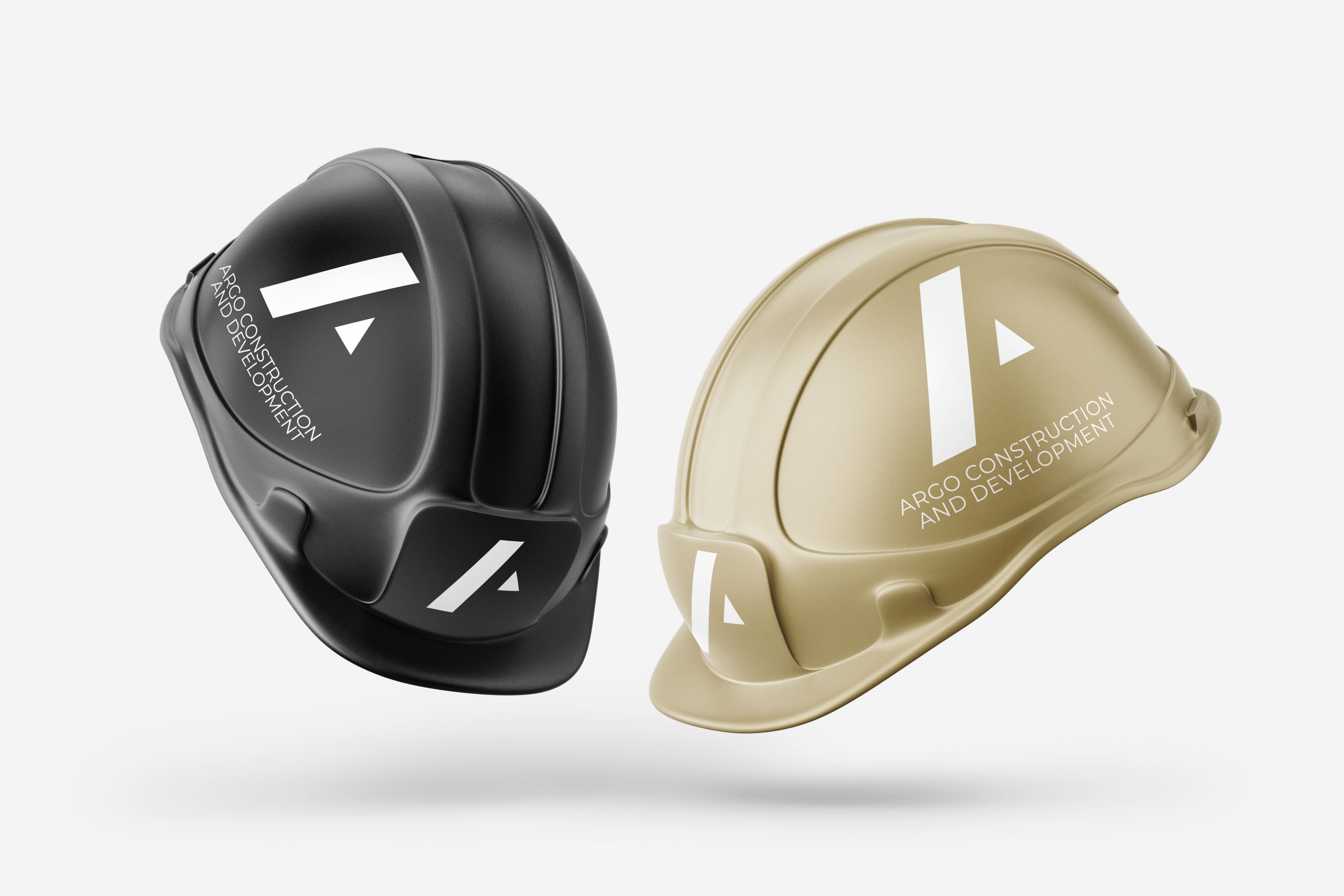
Ready to get started?
If you have questions about Aerie Preserve or want to schedule a private viewing, get in touch with one of our team members below.
Our team is local to the Hudson Valley and ready to answer any questions you have about moving to the area.
CLIENT TESTIMONIALS

